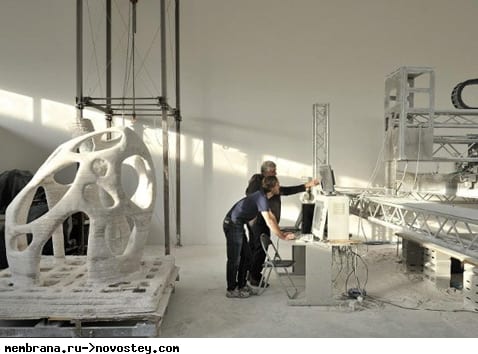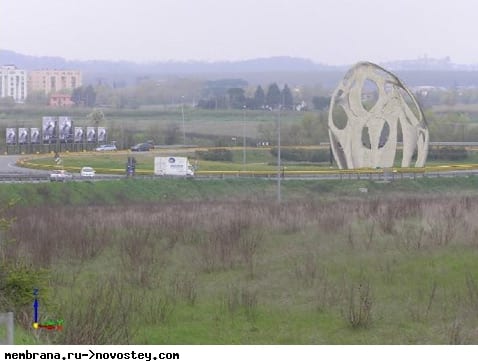
Traditional methods of construction of buildings made of concrete and brick, for all its prevalence require the use of a large number of people, in addition, they significantly restrict the imagination of architects. How to get around these difficulties came up Italian engineer, who now can print any form of the building on the printer.
People do not think much about how hard times architects implement its plans into practice. Sometimes unusual building shapes using standard methods to build impossible in principle. Enrico Dini (Enrico Dini), always admired the works of Antonio Gaudi, did not want to put up with this state of affairs, and in 2004 patented a method of three-dimensional printing in full size, which allowed the creation of the building from the usual sand and epoxy resin.
We note that Dini once trained as a civil engineer. However, in another way, and could not have been in his family had a lot of mathematicians, scientists and engineers. Enrico has replaced a lot of areas, creating robotic systems of different purposes, and later began to develop and own business. The result is a firm Monolite UK, which by 2007 was replaced by some technological methods and grew the company D-shape, under the name of the technology.
Methods of 3D printing sometimes collectively called stereolithography (stereolithography). Incidentally, the idea is not new Enrico: We already talked about researchers who demonstrated the prototype printing houses (photo from blueprintmagazine.co.uk).
Dini and his colleagues figured out how to create the structure and sculpture unusual form, layer by layer printing them on a giant analog almost normal printer.
First, for a given nozzle colossus computer program pattern spray a thin layer of sand on top of it and then applied bonding material, which makes the sand will turn into a mass resembling stone. Robotic equipment causes layer by layer, gradually building up the object the desired shape.
At first, as a binder were epoxies. Although with their help has made quite a decent print resolution, they had their drawbacks. First of all, it was necessary to use expensive nozzle, mix two-component organic binder just inside the print head.
Moreover, the final design was obtained flammable and environmental (resin emit toxic fumes and inconvenient in recycling). Another disadvantage of pitches that started with them the objects were too high deformability, which is unacceptable for supporting structures. There is another, a technical problem: low speed.
The advantage of the new method in the fact that the production of raw materials in the atmosphere does not emit carbon dioxide (compared with the process of cement) (photo from blueprintmagazine.co.uk).
Later Enrico started to look environmentally friendly, cheap material with low viscosity. Nothing like it on the market for construction services was not, and had to plug their own resources. In 2007, the D-shape has received a patent on a system that is used as a binder inorganic substances.
So there is no need to use complex tip: Mixing took place outside them, they no longer clogged. In addition, the course can now be had to let the sand with almost any size of grains of sand. The whole process has become simpler and cheaper.
Performance of the first version of the 3D printer is about 2,500 square meters of space per year. Incidentally, the excess sand left over from the press, can be used in other projects (photo from blueprintmagazine.co.uk).
Now 3D Printing is able to create objects of any curvature at four times faster than conventional methods. In this case, the cost of such structures is half a standard (and this despite the fact that the initial materials cost more concrete). And a new method of printing, construction virtually waste-free.
The 3D printer looks like a giant aluminum construction. But for all its seeming awkwardness is pretty easy (weighs about 1300 pounds). Assemble / disassemble the printer can only have a couple of working on this they will take a few hours.
Scheme giant printer. Vertical columns can be extended up to 9-12 meters. Electro device can lift the frame with the print head by 0.1 mm. Head has 300 nozzles controlled by servo motors (Figure D-Shape, photo from blueprintmagazine.co.uk).
The machine is a square platform, flanked by original track, and the corners – the vertical columns. Frame to enter them with the print head. Putting a new layer every time it rises to a height of 10.5 millimeters. Theoretical resolution printing – 25 dots per inch, but in tests were achieved values in 4-6 dpi.
On curing is design goes about a day, after which the material is formed by a structure becomes similar to marble. It is harder than concrete and does not require additional reinforcement.
In this case, you can print not only the walls of the structure, but also the internal partitions, ducts for wiring and ductwork, and hollow columns, and even stairs.
You can play the entire structure (size limited only by the length and width of the area Printer – 6 by 6 meters), and can in part, as on-site construction, and away from it, and then put the details in the right place.
First attempt at writing was Pavilion “Radiolaria” (Radiolaria) of about nine square meters, which the team Dini developed jointly by the London architect Andrea Morgante (Andrea Morgante). We already know that the unusual pavilion will set in the Italian city of Pontedera (Pontedera).
“Radiolaria” immediately after printing, which took about two weeks, and a week later, after the process of grinding. Overall height was six feet, and the cost of materials (sand and binder) – only £ 60 ($ 93). In the photo on the right – the architect Morgante (photo 3D Printing).
The design is a kind of mineral skeleton radiolarian protozoa marine unicellular organisms. The architect created a sketch of the pavilion in the CAD system. Then harvest brought to print. As the Italians, now no intermediaries can not distort the ideas of the author of the project. What he thought of the design, this she will appear to the audience.
Pontedera residents can be proud of their city to erect the building first printed (Figure D-Shape). Now Enrico and his colleagues are in talks with a number of construction and design companies. But perhaps the most interesting order D-Shape can be to build a base for the astronauts on the moon. And really, if you can build a building out of the sand and dust, then why not try to construct them from lunar regolith? Apparently, the same thought occurred to Dini.
How to translate this idea into reality, Enrico and his friends are now contemplating with the Ecole Normale of Pisa (La Scuola Normale Superiore), architectural firm of Norman Foster (Foster + Partners) and the firm Alta Space.
That is, in the program Aurora, conducted by the European Space Agency, was asked to come up with a modification of 3D printer for the construction of a lunar base. Already aware of the plans Dini test technology in vacuum chambers Alta Space, simulating rarefied “atmosphere” of our satellite.
Novelty, for sure, will delight architects who think non-standard forms, said Dini. More about D-Shape tells this PDF-document (photo from blueprintmagazine.co.uk).
In the nearest plans of the Italians to create “neighborhood” version of the printer. Indeed, while it is able to build a structure, the dimensions of which do not go beyond the very six meters. And because I want to get even greater scope for implementing a fantasy to expand.
Therefore Dini actively encourages its young company and no less crazy than he is, experts. You look, and after a few years, no one can stop Enrico build up St. Peter’s.

